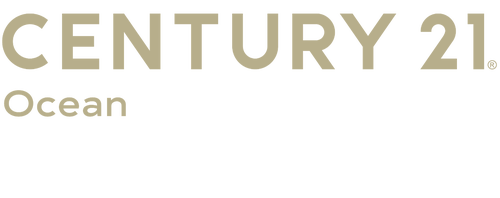


Listing Courtesy of: SPACE COAST / Century 21 Ocean / Barrett Hester
5512 Talbot Boulevard Cocoa, FL 32926
Active (74 Days)
$330,000
MLS #:
1044032
1044032
Taxes
$3,643(2024)
$3,643(2024)
Lot Size
6,098 SQFT
6,098 SQFT
Type
Single-Family Home
Single-Family Home
Year Built
2010
2010
Style
Ranch, Traditional
Ranch, Traditional
Views
Lake, Pond, Water
Lake, Pond, Water
County
Brevard County
Brevard County
Community
Adamson Creek Phase 1-a
Adamson Creek Phase 1-a
Listed By
Barrett Hester, Century 21 Ocean
Source
SPACE COAST
Last checked Jul 6 2025 at 7:15 AM GMT+0000
SPACE COAST
Last checked Jul 6 2025 at 7:15 AM GMT+0000
Bathroom Details
- Full Bathrooms: 2
Interior Features
- Ceiling Fan(s)
- Eat-In Kitchen
- Kitchen Island
- Open Floorplan
- Pantry
- Primary Bathroom -Tub With Separate Shower
- Split Bedrooms
- Vaulted Ceiling(s)
Kitchen
- Kitchen Island
- Eat In Kitchen
Subdivision
- Adamson Creek Phase 1-A
Lot Information
- Sprinklers In Front
- Sprinklers In Rear
- Other
Heating and Cooling
- Central
- Electric
- Central Air
Homeowners Association Information
- Dues: $185/Quarterly
Flooring
- Carpet
- Tile
- Vinyl
Exterior Features
- Storm Shutters
- Roof: Shingle
Utility Information
- Utilities: Cable Available, Electricity Connected, Sewer Connected, Water Connected
- Sewer: Public Sewer
- Fuel: Electric
Garage
- Has Garage
Living Area
- 1,600 sqft
Location
Listing Price History
Date
Event
Price
% Change
$ (+/-)
Jun 13, 2025
Price Changed
$330,000
-2%
-7,000
Apr 23, 2025
Original Price
$337,000
-
-
Estimated Monthly Mortgage Payment
*Based on Fixed Interest Rate withe a 30 year term, principal and interest only
Listing price
Down payment
%
Interest rate
%Mortgage calculator estimates are provided by C21 Results and are intended for information use only. Your payments may be higher or lower and all loans are subject to credit approval.
Disclaimer: Copyright 2025 Space Coast MLS. All rights reserved. This information is deemed reliable, but not guaranteed. The information being provided is for consumers’ personal, non-commercial use and may not be used for any purpose other than to identify prospective properties consumers may be interested in purchasing. Data last updated 7/6/25 00:15




Description