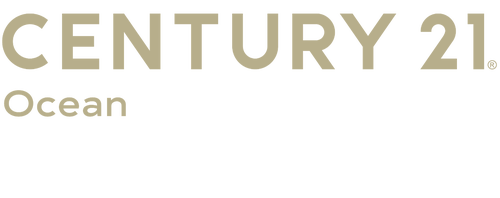


Listing Courtesy of: SPACE COAST / Century 21 Ocean / Barbara Schluraff
4722 Tennyson Drive Rockledge, FL 32955
Pending (111 Days)
$1,999,500
MLS #:
1039811
1039811
Taxes
$13,039(2024)
$13,039(2024)
Lot Size
0.35 acres
0.35 acres
Type
Single-Family Home
Single-Family Home
Year Built
2023
2023
Views
Lake
Lake
County
Brevard County
Brevard County
Community
Adelaide
Adelaide
Listed By
Barbara Schluraff, Century 21 Ocean
Source
SPACE COAST
Last checked Jul 1 2025 at 3:48 PM GMT+0000
SPACE COAST
Last checked Jul 1 2025 at 3:48 PM GMT+0000
Bathroom Details
- Full Bathrooms: 4
Interior Features
- Built-In Features
- Butler Pantry
- Ceiling Fan(s)
- Eat-In Kitchen
- Entrance Foyer
- His and Hers Closets
- In-Law Floorplan
- Open Floorplan
- Primary Bathroom -Tub With Separate Shower
- Primary Downstairs
- Split Bedrooms
- Walk-In Closet(s)
Kitchen
- Eat In Kitchen
- Outdoor Kitchen
Subdivision
- Adelaide
Lot Information
- Few Trees
- Sprinklers In Front
- Sprinklers In Rear
Property Features
- Fireplace: Electric
Heating and Cooling
- Central
- Central Air
Pool Information
- Gas Heat
- Heated
- In Ground
- Pool Sweep
- Salt Water
- Screen Enclosure
Homeowners Association Information
- Dues: $1225/Quarterly
Flooring
- Tile
- Vinyl
Exterior Features
- Outdoor Kitchen
- Outdoor Shower
- Impact Windows
- Roof: Tile
Utility Information
- Utilities: Cable Available, Electricity Connected, Natural Gas Connected, Sewer Connected, Water Connected
- Sewer: Public Sewer
Garage
- Has Garage
Living Area
- 3,595 sqft
Location
Estimated Monthly Mortgage Payment
*Based on Fixed Interest Rate withe a 30 year term, principal and interest only
Listing price
Down payment
%
Interest rate
%Mortgage calculator estimates are provided by C21 Results and are intended for information use only. Your payments may be higher or lower and all loans are subject to credit approval.
Disclaimer: Copyright 2025 Space Coast MLS. All rights reserved. This information is deemed reliable, but not guaranteed. The information being provided is for consumers’ personal, non-commercial use and may not be used for any purpose other than to identify prospective properties consumers may be interested in purchasing. Data last updated 7/1/25 08:48




Description